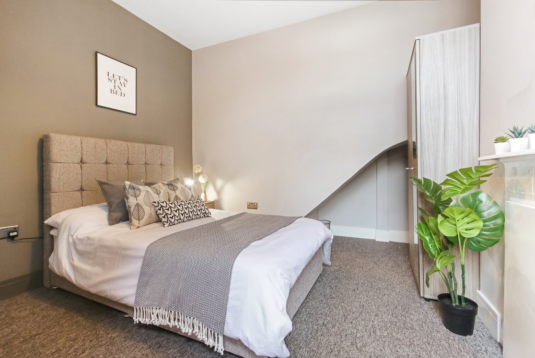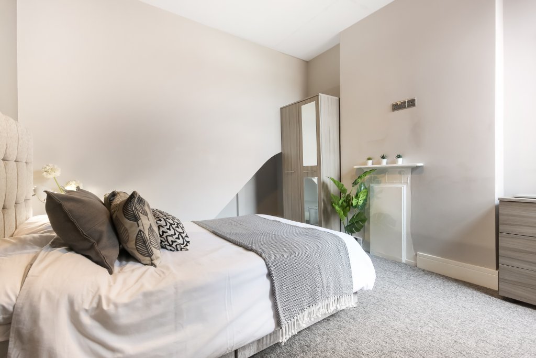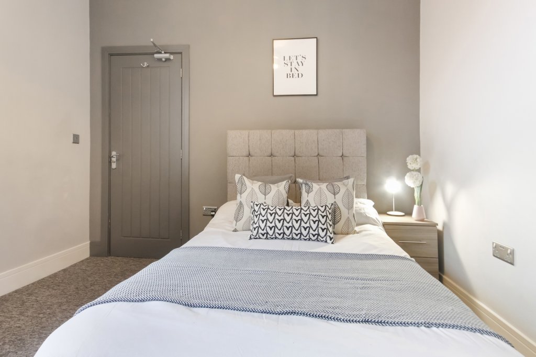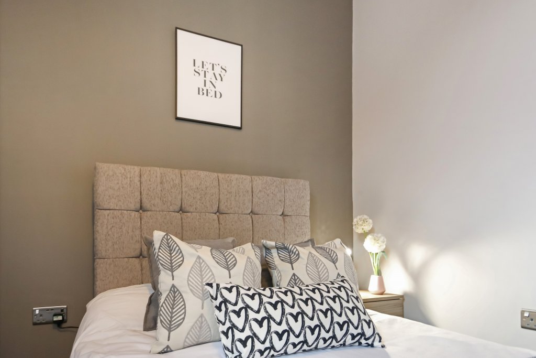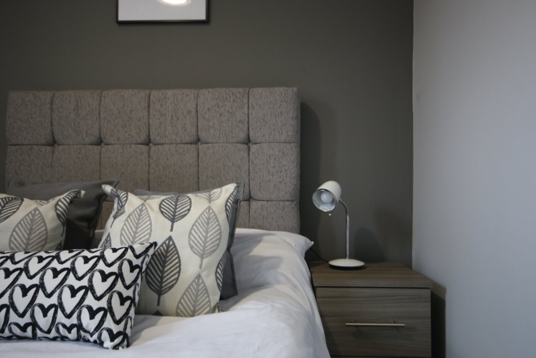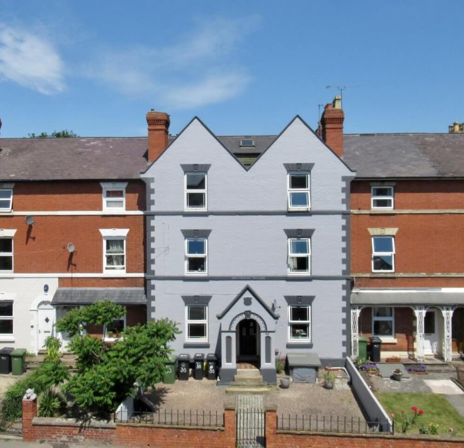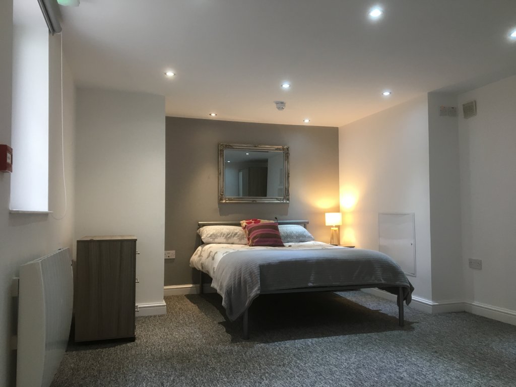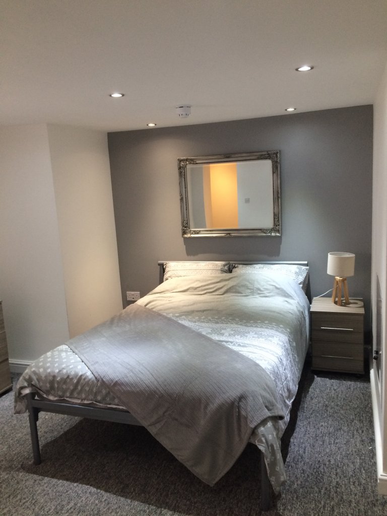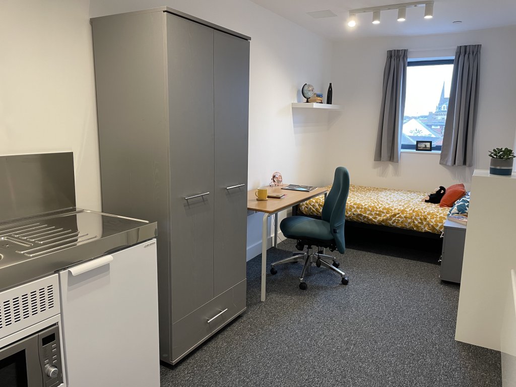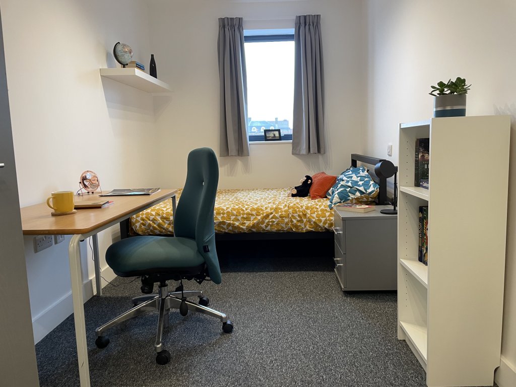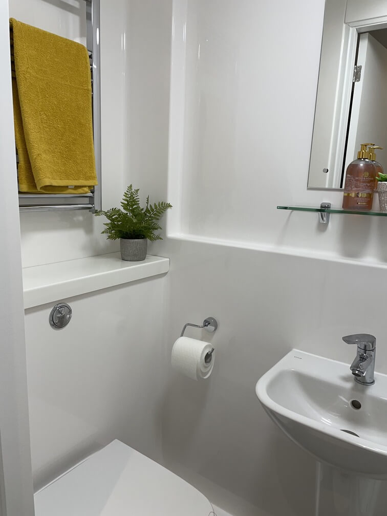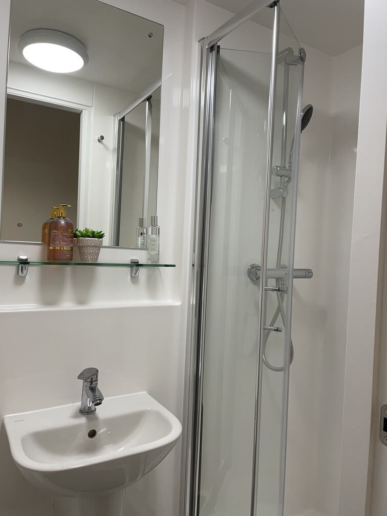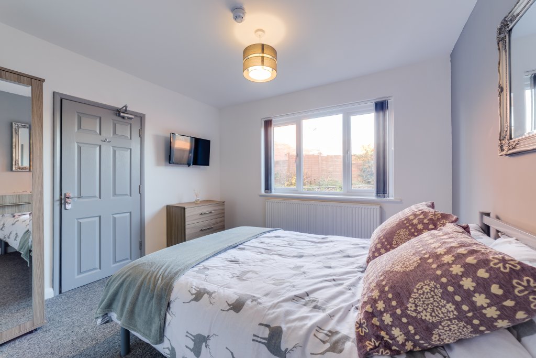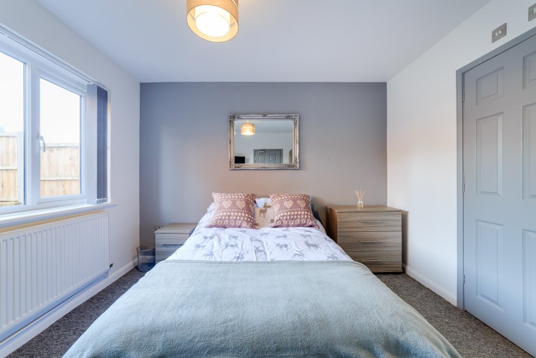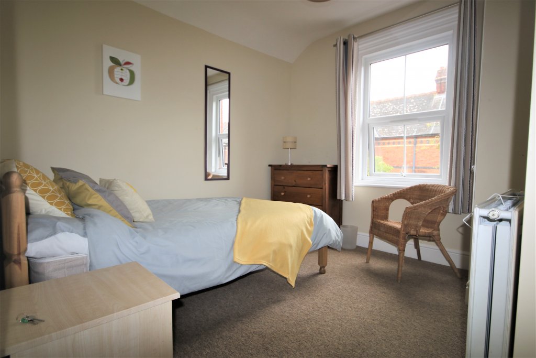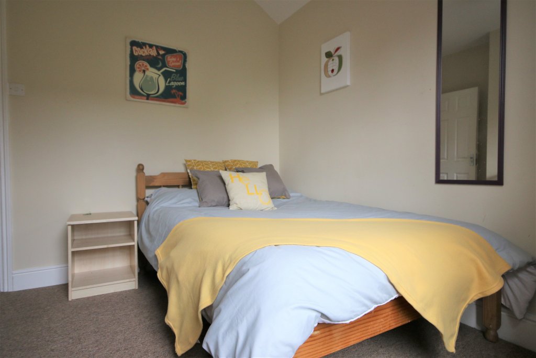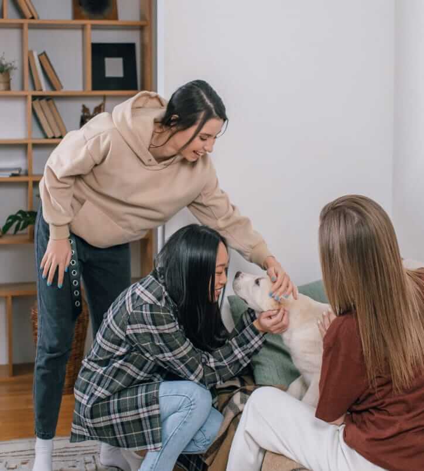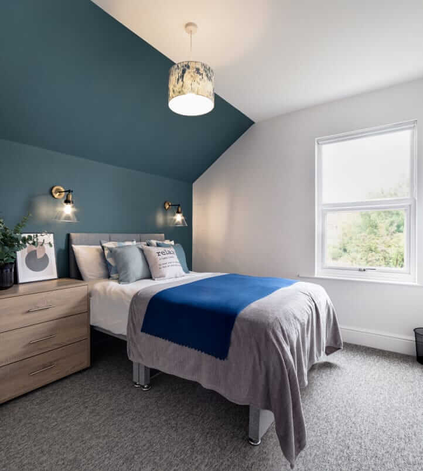HMO Compliance: Are you Meeting the Minimum Size Standards for Your HMO Rooms and Communal Areas?
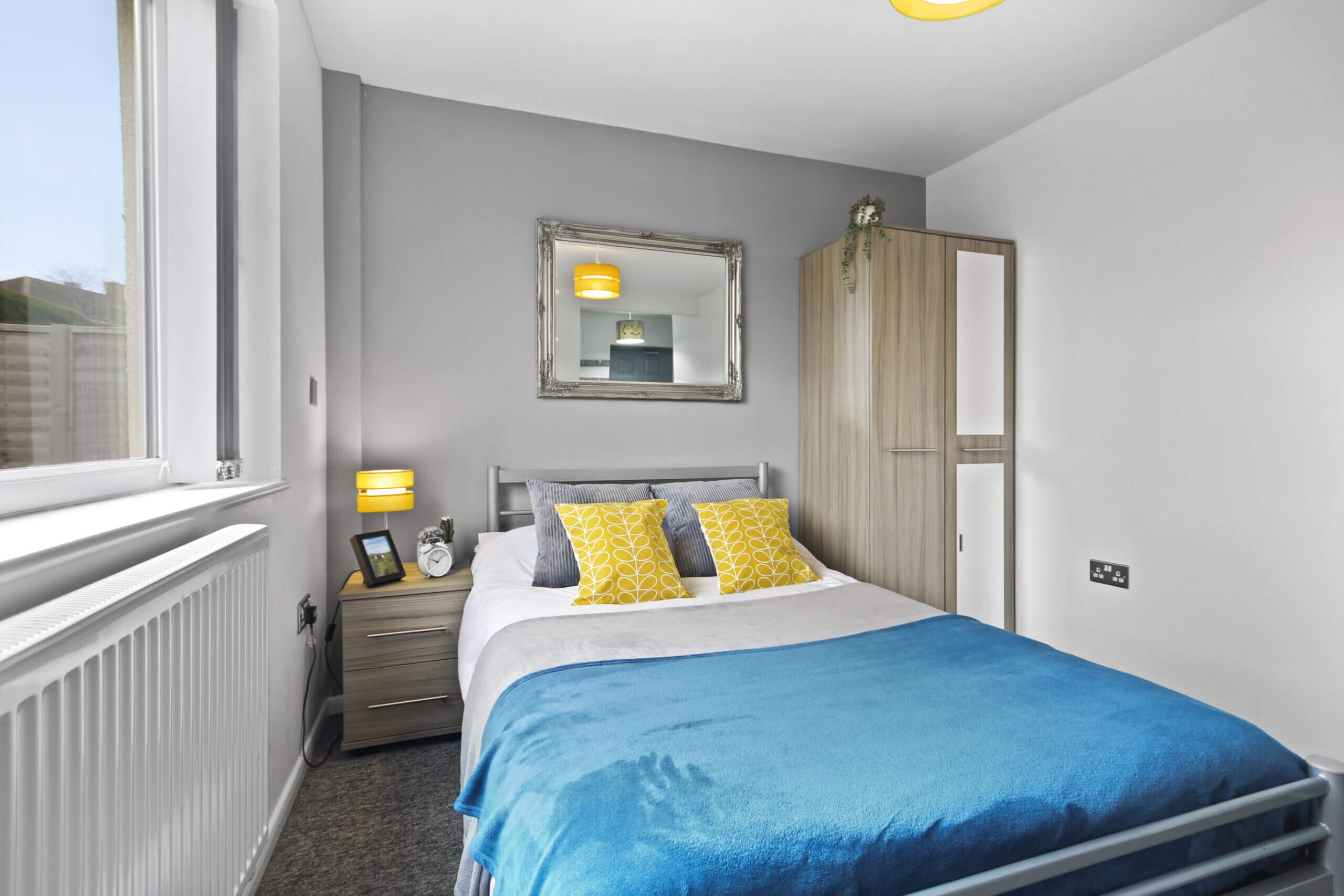
Are you a landlord planning to convert your property into a House in Multiple Occupation (HMO)? If so, it’s crucial to be aware of the minimum size requirements for bedrooms and communal areas, as well as the number of bathrooms and toilets needed for the number of tenants in the property. By understanding these requirements, you can avoid potential mistakes and ensure that your property meets the correct standards. In this article, we will cover HMO bathroom requirements, HMO kitchen size, and other essential information.
It’s important to note that the standards for HMO room sizes can vary from area to area, and each local authority area will vary slightly. However, the basic principles remain the same across the country.
Things to consider about HMO Room Sizes:
Minimum size of bedroom
The minimum size of a bedroom allowed to be let out in most places is 6.5 square meters. Anything under that is not permitted to be rented out as a bedroom to a tenant. This is different from letting a whole house to a family. Make sure that all the rooms you plan to rent out are at least 6.5 square meters.
Size of Communal Areas
Communal areas in an HMO include any sitting room, dining room/area, utility rooms, and larger bedrooms with sofas. The size of the communal space required will depend on the number of tenants living in the property. The more tenants you have, the larger the communal areas must be.
Size of Kitchen
The size of the kitchen will depend on the number of tenants living in the property. The following are the requirements for kitchen sizes in an HMO:
For four tenants: Your kitchen must be a minimum of 6 square meters, and you must have a communal space of 17 square meters.
For five tenants: Your kitchen must be a minimum of 7 square meters, and you must have a communal space of 18 square meters.
For six tenants: Your kitchen must be a minimum of 9 square meters, and you must have a communal space of 20 square meters.
For 7-10 tenants: Your kitchen must be a minimum of 11 square meters, and you must have a communal space of 27.5 square meters.
Bathroom Requirements
The number of bathrooms and toilets required for an HMO will depend on the number of tenants. Here are the Amenity Standards in relation to the number of persons:
For 1-4 people: You must provide at least one bathroom and 1 WC, which can be situated in the bathroom.
For 5 tenants: You must have a bathroom with a WC and a second WC, which can be separate or within a second bathroom.
For 6-10 tenants: You must provide at least two bathrooms with two toilets, one of which can be within one of the main bathrooms. You will also need a separate downstairs toilet at a minimum.
It’s important to note that if you have any en-suites in your property, the room they are in is not counted towards the total number of tenants. For example, a 5-bedroom house with one en-suite would be considered a 4-person house, meaning you would only need one bathroom with a toilet. Similarly, a 6-bedroom shared house with all en-suites would not require any communal bathrooms as they all have their own.
If you have any questions or want to discuss your accommodation standards, please book a free no-obligation one-hour consultation with Relo on our website. We’d be delighted to advise you on your current or potential properties. Alternatively, you can email us at hello@relorooms.co.uk.
