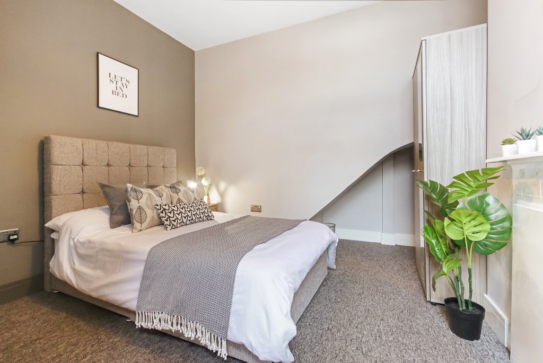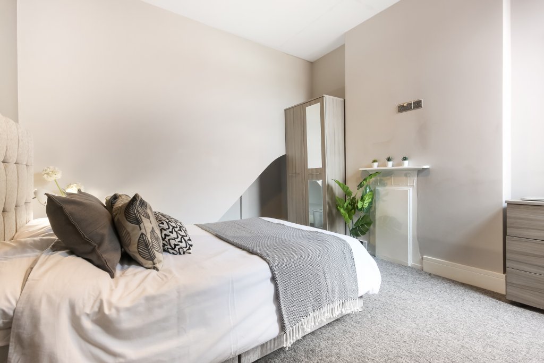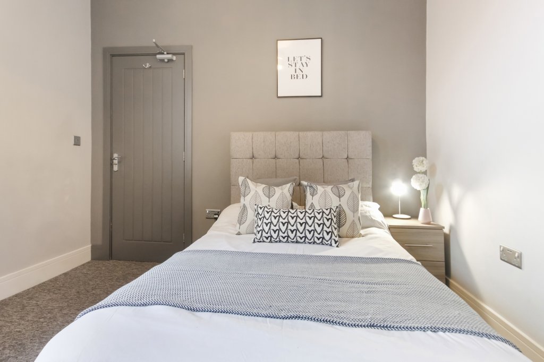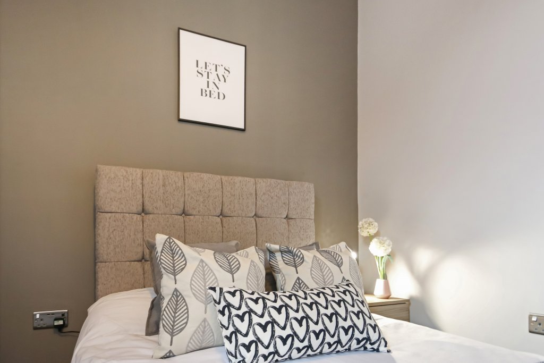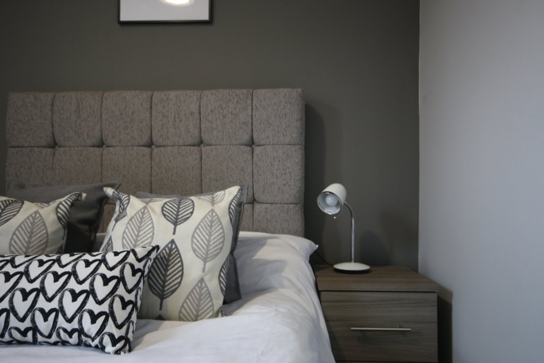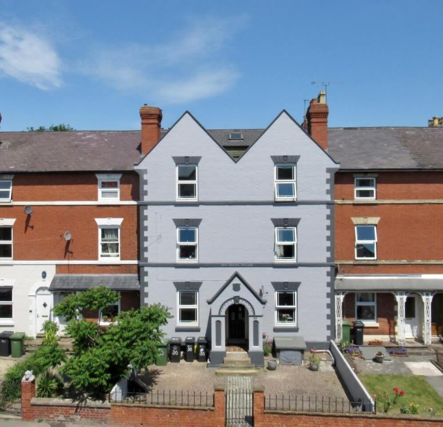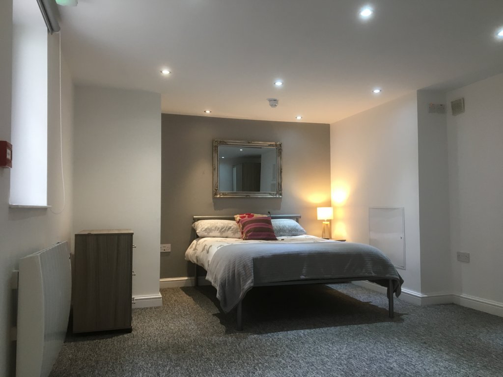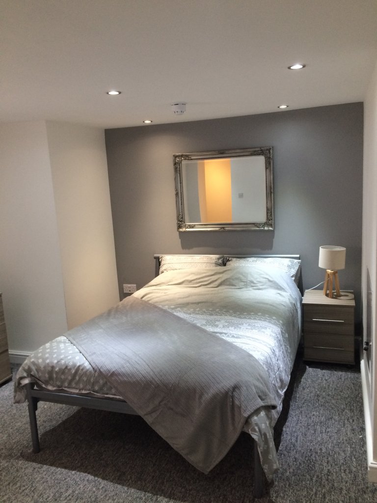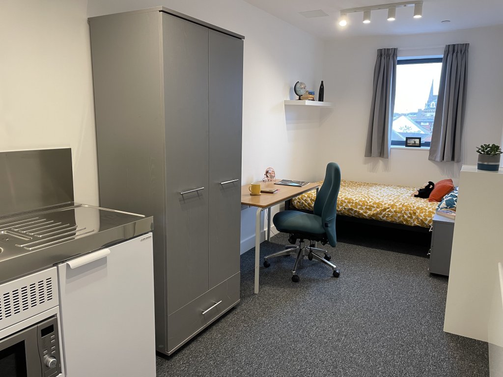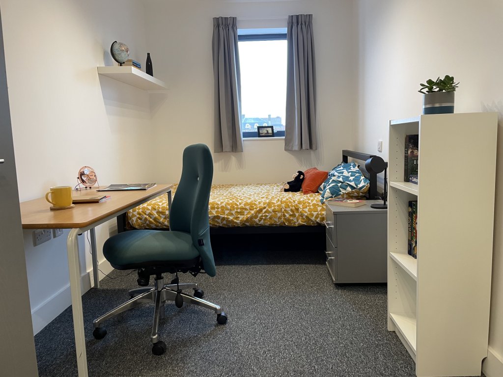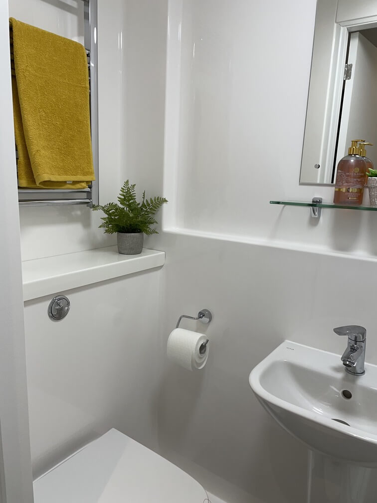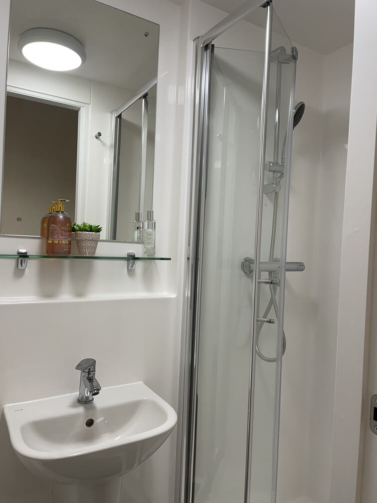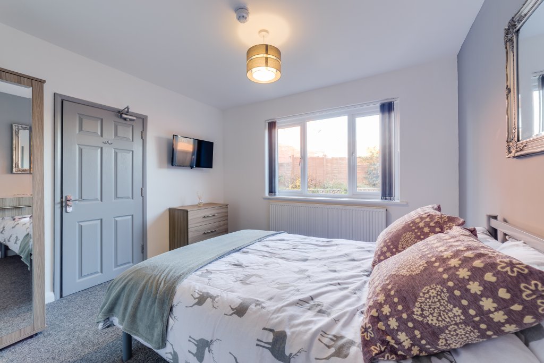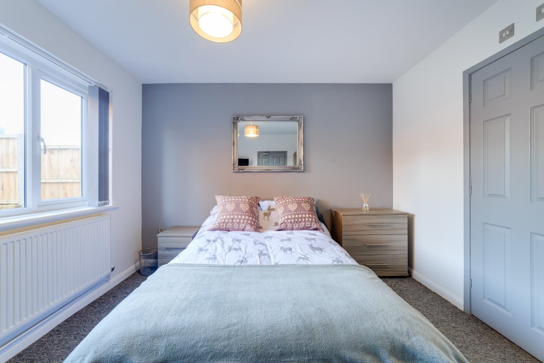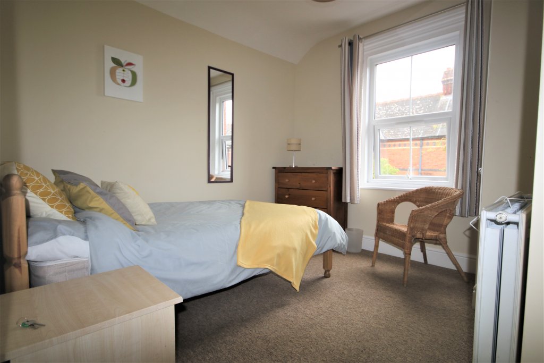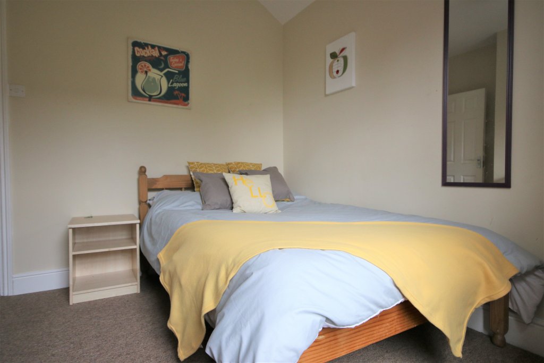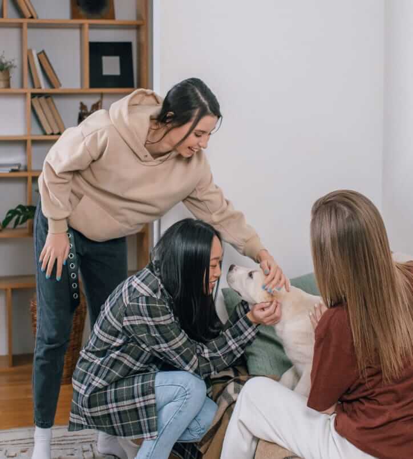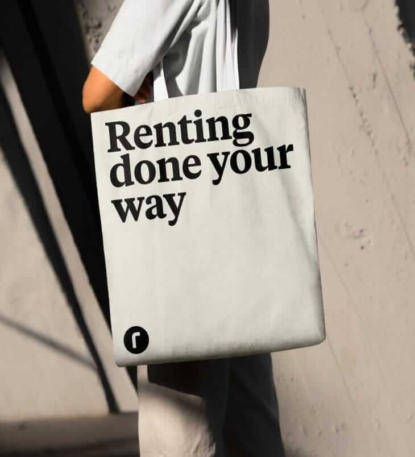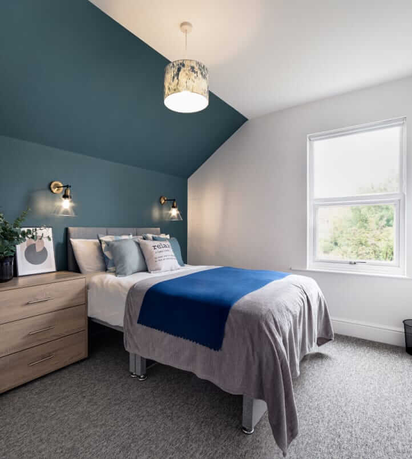HMO Regulations: Is your HMO up to scratch with all the right regulations and legislation?
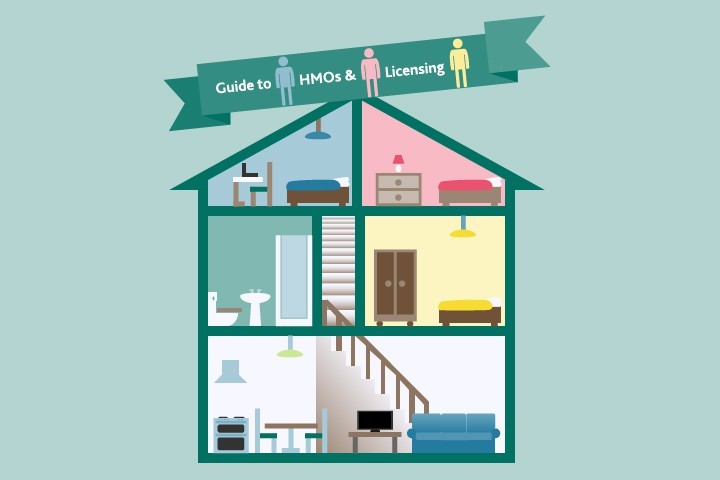
Following on from the previous blog post (if you haven’t read it, read it before this one as it might save you a lot of money and hassle), you should now understand when you will require a license for your HMO and the necessary HMO regulations you will need to comply with. I apologise about the length of this post but please read it as it is probably one of the most important bits of information you will need to know when dealing with HMOs.
If you do require a license for your HMO, in order for the local authority to grant the license there are some key criteria you will need to have in place in order to meet the requirements of a licensable HMO and therefore the granting of your license to enable you to operate the property legally. If your HMO is licensable then you will need to ensure ALL the below is in place. As mentioned in a previous post, even if your property is not licensable then we feel there is still a moral and ethical obligation to have some basic regulations in place to ensure the safety the tenants, even if it is not quite up to the same standard required for licensed HMOs. There are 4 key areas to ensure you have place and installed in any licensed HMO.
Fire Alarms
The first is a hard-wired interlinked smoke detection system and panel, otherwise known as an LD2 Fire Alarm system. This comes in two parts: The first part is there MUST be hard wired smoke alarms in each bedroom, in the sitting room, on each landing on each floor and then in the cellar (even if it is not converted and being used as a bedroom). There also MUST be a hard-wired heat alarm in the kitchen which are all interlinked to the second part which is the Control Panel. All this is is a box on the wall which all the smoke and heat alarms are linked up to. Linked to this there will be call points dotted all around the property in case of a fire and someone needs to sound the alarm. This might seem complicated but the easiest thing to do is talk to an electrician and the local fire safety shops such as Hereford Fire Services. The electrician puts in the first fix for all the alarms and then Hereford Fire come out and finish the second fix and install the alarm, control panel and call points. This costs around £2000 including materials and labour so it is expensive but it is one of the requirements of any licensable HMO so unavoidable.
For non-licensable HMOs you should install an LD3 Fire Alarm which doesn’t have a control panel on the wall and only has two or three interlinked alarms, typically a smoke in the sitting room or hall way, a heat alarm in the kitchen and then if there is a cellar, a smoke alarm down there. Even though this is not a requirement it is still good practice to install. At the very least you should have battery operated smoke and heat alarms in the property.
You will also require two carbon Monoxide alarms for any property. One in the kitchen and one near the boiler but at least 1 metre away from it. You can buy these for around £25 from most electrical stores.
Fire Doors
The next legal requirement for all licensable HMOs is you MUST have fire doors on all bedrooms and the door into the kitchen. A fire door gives 30 minutes of fire protection to enable people to escape from the property is necessary. You can buy Fire doors from any builder’s merchant or hard wear store like Wickes and the best thing to do is talk to your carpenter who will sort and fit these for you. Two additional points you must have with all fire doors, they must have intermissant stripes on them. This means when they get hot i.e. there is a fire then the strips expand to stop smoke getting through. Fire doors must also have self-closers on them so when they are opened they close on their own accord and so are always shut. Fire doors should never be left open at any point. You can either get internal closers which are chains in the door or the more common external arm style closes you tend to see in commercial builders and offices. You should also have fire resistant hinges on your fire doors. We urge you for any shared house, licensable or not, to install fire doors in. They do cost around £250 fitted but they are vital in keeping your tenants safe and a legal requirement off all listenable HMOs. A small point, make sure your carpenter fits them well and there isn’t a large gaping hole below the door!
Emergency lighting
So far, we have looked at the legal requirements in licensable HMOs of Interlinked Fire Alarms and Fire Doors. The next legal requirement you will need to install in emergency lighting. Emergency lighting is just to guide people out to the fire exits if all the power goes down. It’s the same of the green dim lit signs with the white running man on you saw at school or in an office (usually nicer physical emergency lights though) but the same idea.
Emergency lighting needs to be located above very fire exit so front and back doors as well as at the top of each set of stairs to help people down if needed. Emergency lights can either be specific purpose lights or can be integrated into normal lighting which just switch over when the power goes down.
The best thing to do is talk to your electrician who will be able to install the required emergency lighting. This typically costs around £500 depending on labour costs.
30-minute Fire Escape Route
As touched on briefly you will also need to ensure there is a 30-minute fire escape route enabling people to leave the house without going through any high-risk rooms (usually the kitchen). So, if there is a fire door separating the hallway with the stairs in from the kitchen then that is deemed a 30-minute fire escape route where as if the stairs came into the kitchen you would have to build a 30-minute fire protection route. This would just be a fire door with stud walling to make the frame. This 30-minute fire escape route applies to both licensable and non-licensable HMOs.
In all cellars, there also needs to be fire escape routes is habited. The most common way of doing this would be a Velux window with steps out of the cellar to the road of back garden. A nifty little note here, if the fire escape if more than 1m high off the ground you will need to build solid steps inside the rooms to enable people to climb onto the fire escape.
Other key fire regulations
A few extra things you MUST put into all HMOs licensable or not as basic fire protection regulations are fire extinguishers, usually a large one of every floor and a little one in the kitchen. Again, someone like Hereford Fire will install all these for you and the right ones as usually you have a mix between Water and CO2.
You will also require a fire blanket in the kitchen as well as thumb turns on all external doors so tenants are exit without having to turn keys to open the door.
There can be a lot of confusion as in certain councils even if the property doesn’t require a license it may still require the above fire regulations. For example, in Hereford, it doesn’t matter if the property is licensable or not as an HMO, if the house is over 3 stories then all the above fire regulations need to be installed. Depending on the property it may be to a lesser extent such as an LD3 Fire Alarm but still that and fire doors as a minimum. Usually Emergency lighting is less of an issue in non-licensable HMOs. If any of the metres are located in a tenants room you will also be required to put a break glass outside the room with a room key in it so anyone can access the room for example to turn of the stop cock if there was a flood.
The best thing to do if you are unsure is to read the LACOS Fire Regs which is what the council work from for the types and variations of fire regulations you will require as rooms vary to bedsits and 2 floors vary to 3 floors so read that which we have put a link below to and if you are still in doubt then get the HMO Officer out to tell you what fire regulations you will require.
http://www.cieh.org/library/Knowledge/Housing/National_fire_safety_guidance_08.pdf
We understand this is a complex area of HMOs, luckily Relo has vast experience in licensing and the regulations needed as we specialise in licensed HMO properties so we really understand the ins and outs, so if you would like to know more or clarify a specific point or talk over a property, then please don’t hesitate to give us a ring for a no obligation chat and see if we can help you get clarification.
